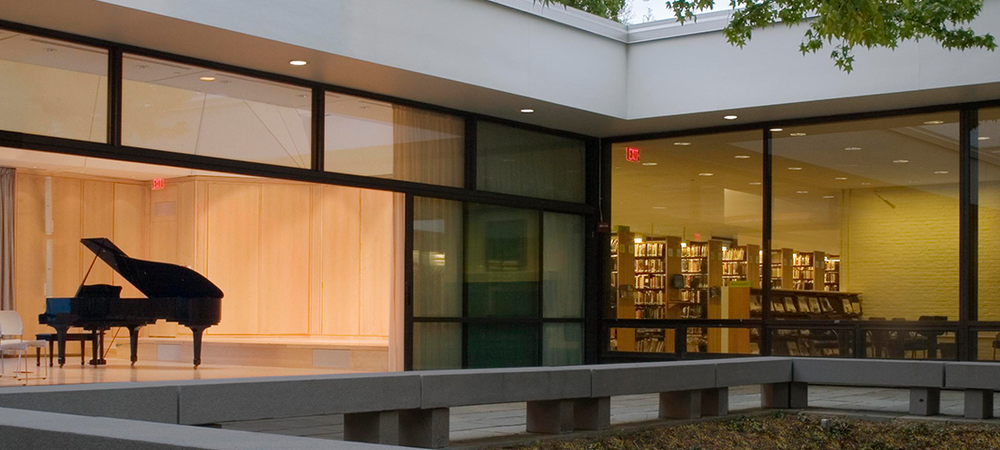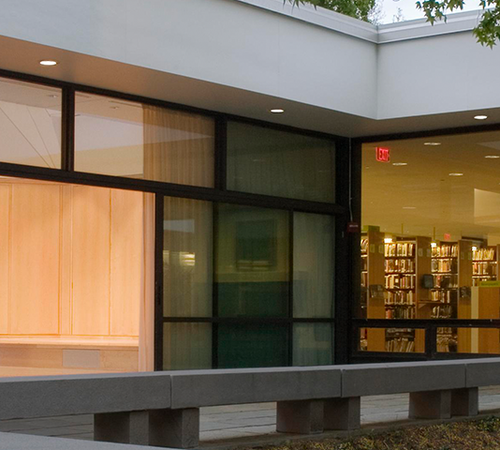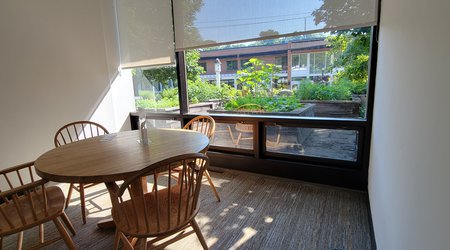


Service
Study Rooms
Room Rentals
Room Rentals
The Wilton Library has a number of spaces that may be reserved by individuals or organizations for a variety of purposes.
See below for details on each room and set-up options.
For further information, please contact Rentals at 203-762-6331.



Service
Study Rooms
Room Rentals
Room Rentals
The Wilton Library has a number of spaces that may be reserved by individuals or organizations for a variety of purposes.
See below for details on each room and set-up options.
For further information, please contact Rentals at 203-762-6331.



